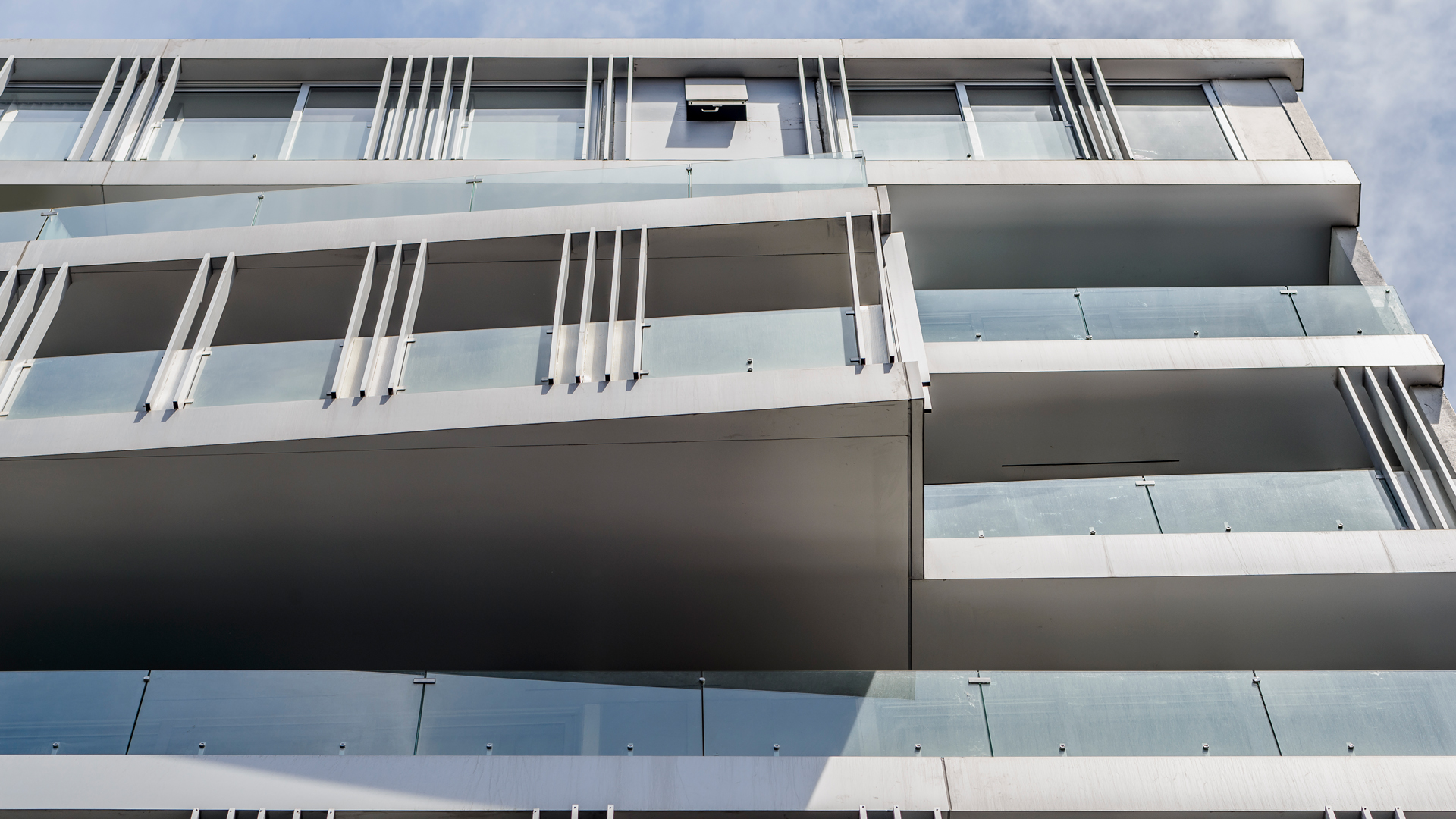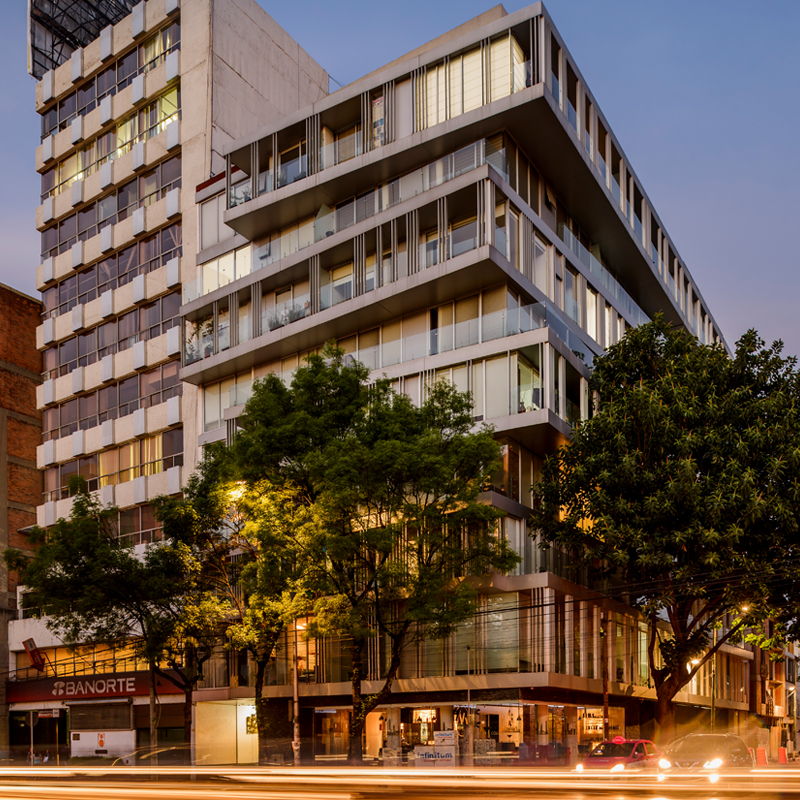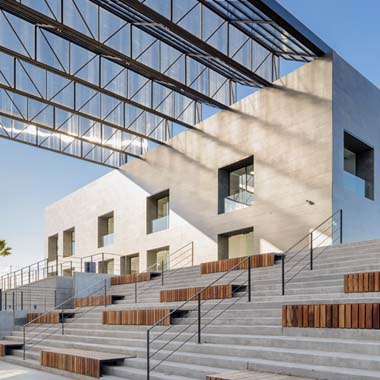
Revolución
_Mexico City, Mexico
Revolución
Programa
_Housing building with 48 flats and retail shops and terrace
Área
_6, 408 m²
Año de diseño
_2012
Ubicación
_Mexico City, Mexico
Estatus
_Comissioned for SD/DD/CD/Built
Cliente
_Confidential
This commission, involving the erection of a nine-story building on a lot neighboring the older edifice dating from the 1960s, challenged Slot designers to consider the client’s wish to retain, remodel and expand upon the existing building, while observing strict budget restraints, and emerging building codes and environmental rules. The integrated design shrewdly exploits the corner lot to accentuate the depth of the building’s unusual, staggered volumetrics that encompass forty-eight apartments and smart retail locales on the street level.
Volumetric Diagram








Colaboración
-
SLOT + CRAFT
-
Juan Carlos Vidals
Partner
-
Moritz Melchert
Partner
-
Oscar Barajas
Architect
-
Lucía Ramírez
Architect
-
Rubén Sierra
Architect
-
Sergio Monroy
Architect



