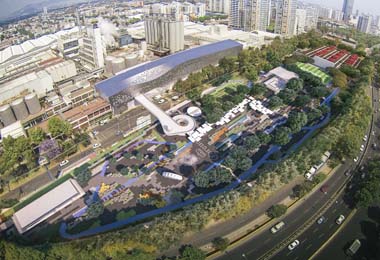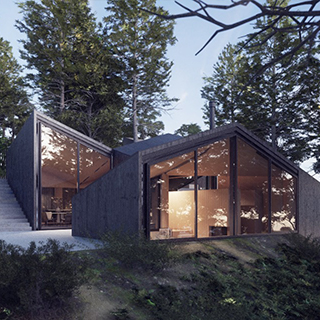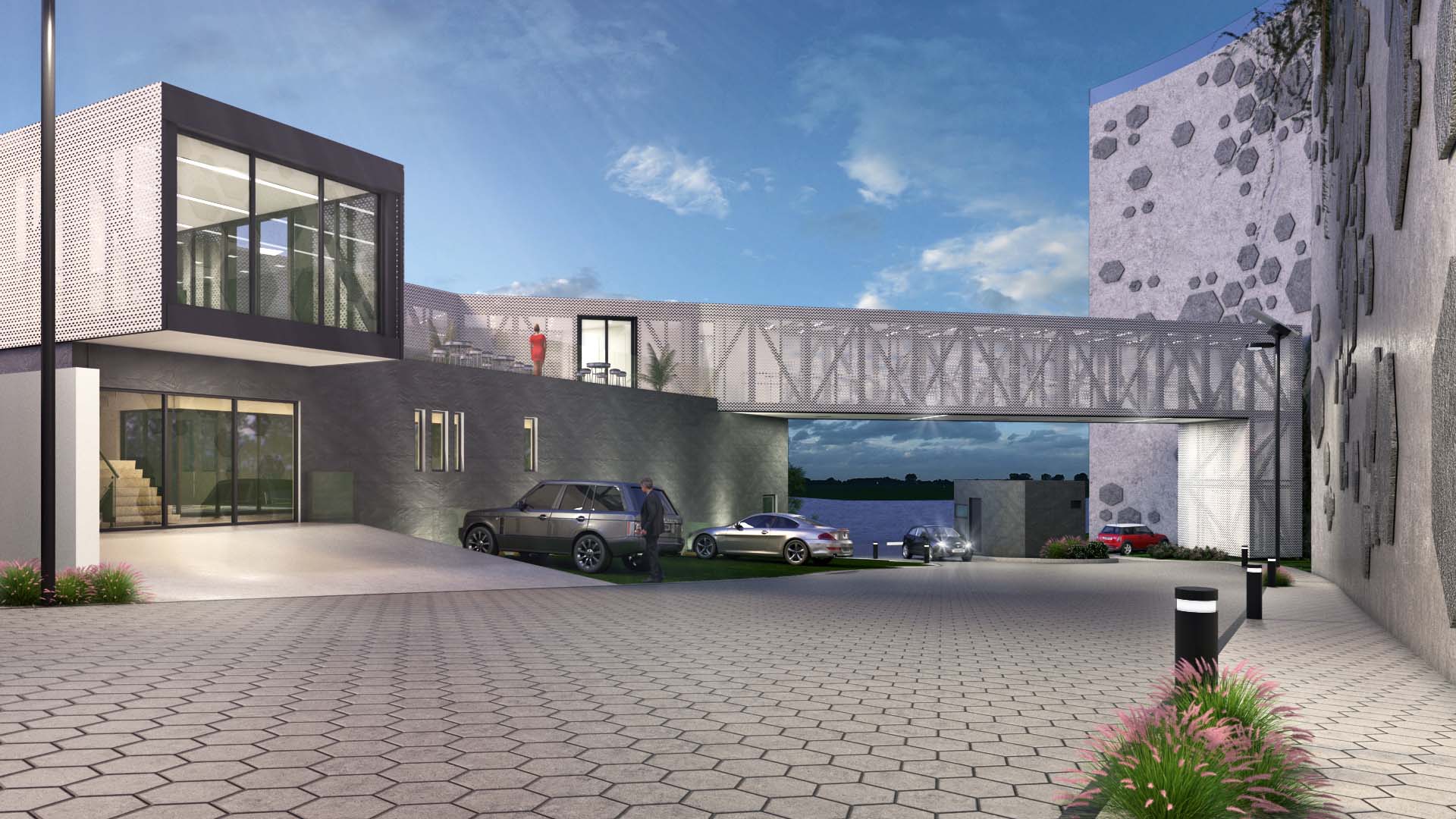
Moncayo
_Estado de México, México
Moncayo
Programa
_Urbanization and infrastructure
Área
__58,482 m²
Año de diseño
_2016
Ubicación
_Estado de México, México
Estatus
_Comissioned for SD/DD/CD/BN
Cliente
_LAR Vivienda XX, S. de R.L. de C.V.
Slot was commissioned to provide an integrated plan for this residential club complex, designing the access portico, club house, green areas, street layout, parcelization and the housing prototypes. The hexagon is a leitmotif of the design, which resolves the uneven sloped topography through the use of contention embankments and retaining walls to create areas for diverse types of housing and common areas. One of these common areas provides an overlook of the Valley of Mexico, while the other features a green cascade of vegetation spilling over the retaining wall onto the contention embankment.
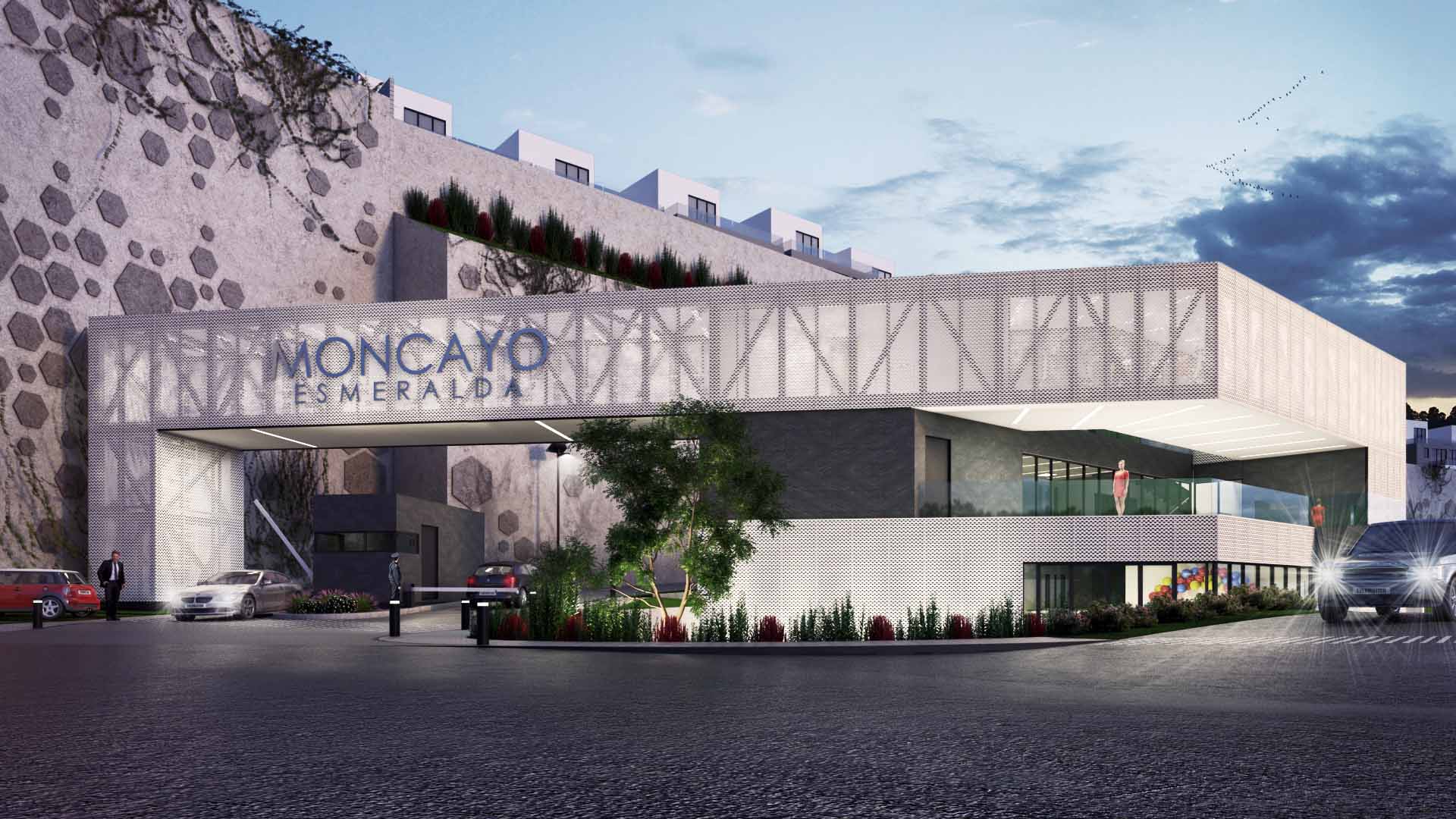
Swim Club House

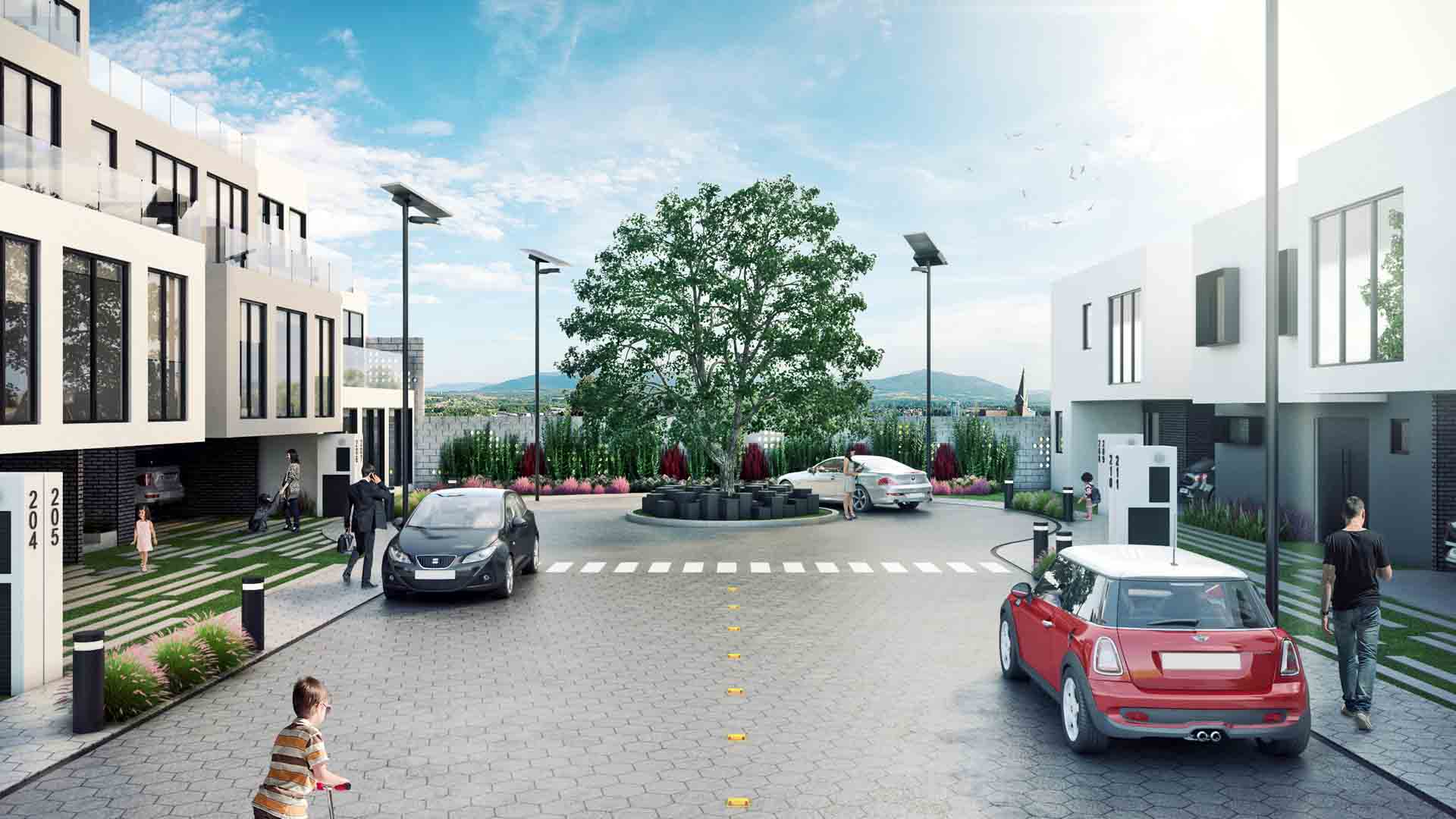
Colaboración
-
Juan Carlos Vidals
Partner
-
Moritz Melchert
Partner
-
Rubén Jiménez
Strategy Director
-
Armando Román
Creative Director
-
Miguel Izaguirre
Design Manager
-
Adair Linares
Constructing Architect
-
Guillermo López
Constructing Architect
-
Alberto Bautista
Architect
-
André Torres
Architect
-
Andrea Trejo
Architect
-
Aníbal González
Architect
-
Carlos Caldinho
Architect
-
César Ávila
Architect
-
Daniela Mendoza
Architect
-
Edith López
Architect
-
María Carballo
Architect
-
Michelle Boll
Architect
-
Santiago Olguin
Architect
-
Silvia Díaz
Architect
-
Abraham Mena
Visual Artist
-
Giovanni Díaz
Visual Artist
