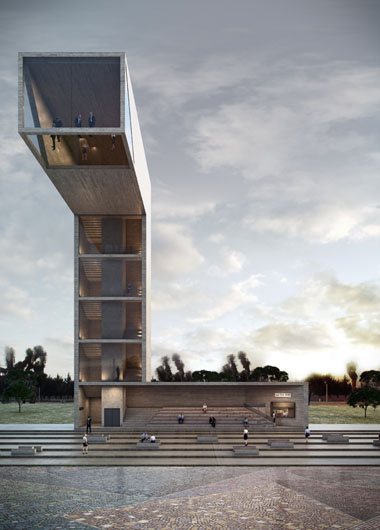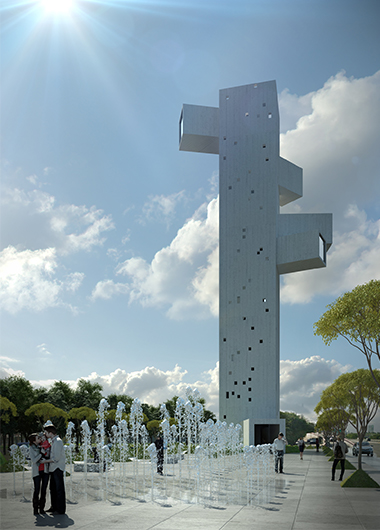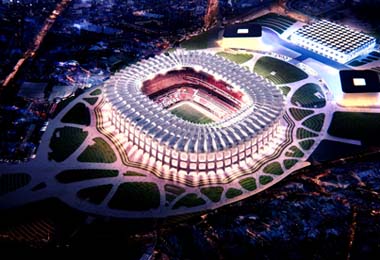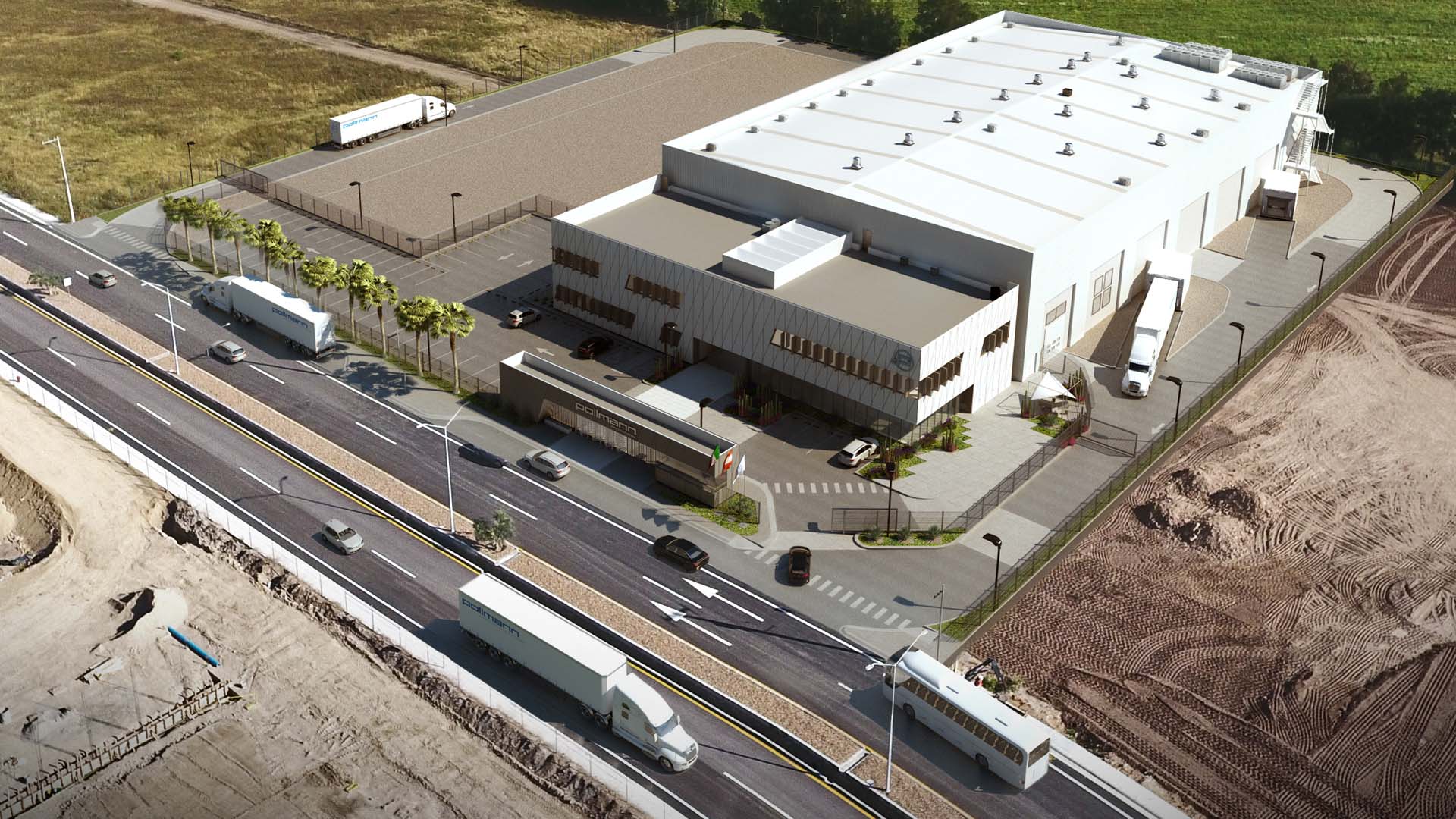
Pollman
_Guanajuato, México
Pollman
Program
_Industrial, administrative building and exterior areas
Area
__5,754 m²
Design Year
_2016
Location
_Guanajuato, México
Status
_Comissioned for SD/DD/CD/CD
Client
_Pollman International
Erected on 15,000 m² in the San Miguel Business Park on the outskirts of the City of San Miguel de Allende, the Pollmann project constellates a signature administrative building, industrial nave and campus access station. In accord with the client’s business objectives and space limitations of the site, Slot’s design optimizes natural lighting, materiality and local vegetation. In a reinterpretation of the company’s logo, the façade is conceived as a sort of architectural monogram. The project strikes a balance between design intention, functionality and budget, achieving attractive, pleasant spaces in which people and productivity thrive.
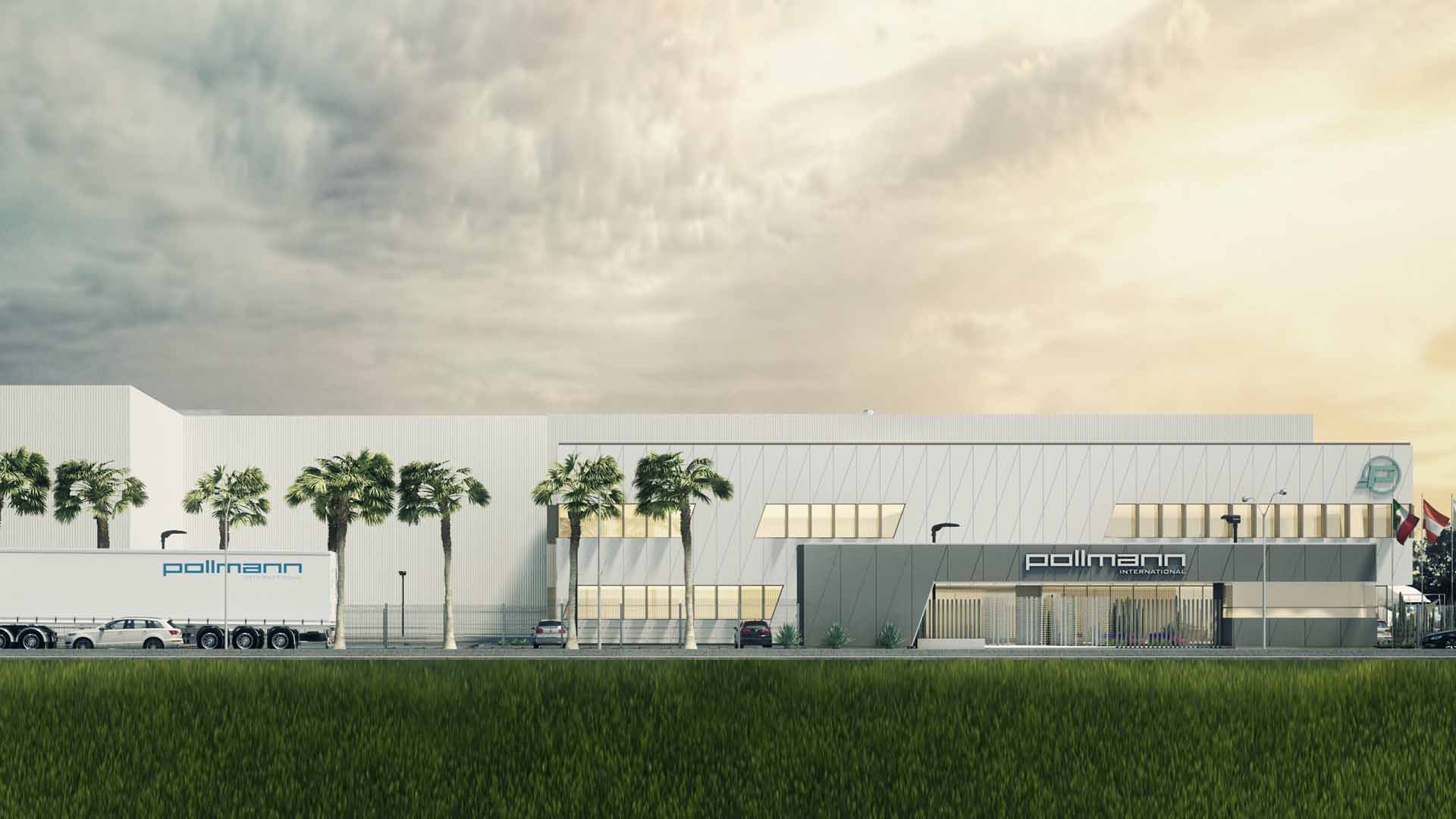
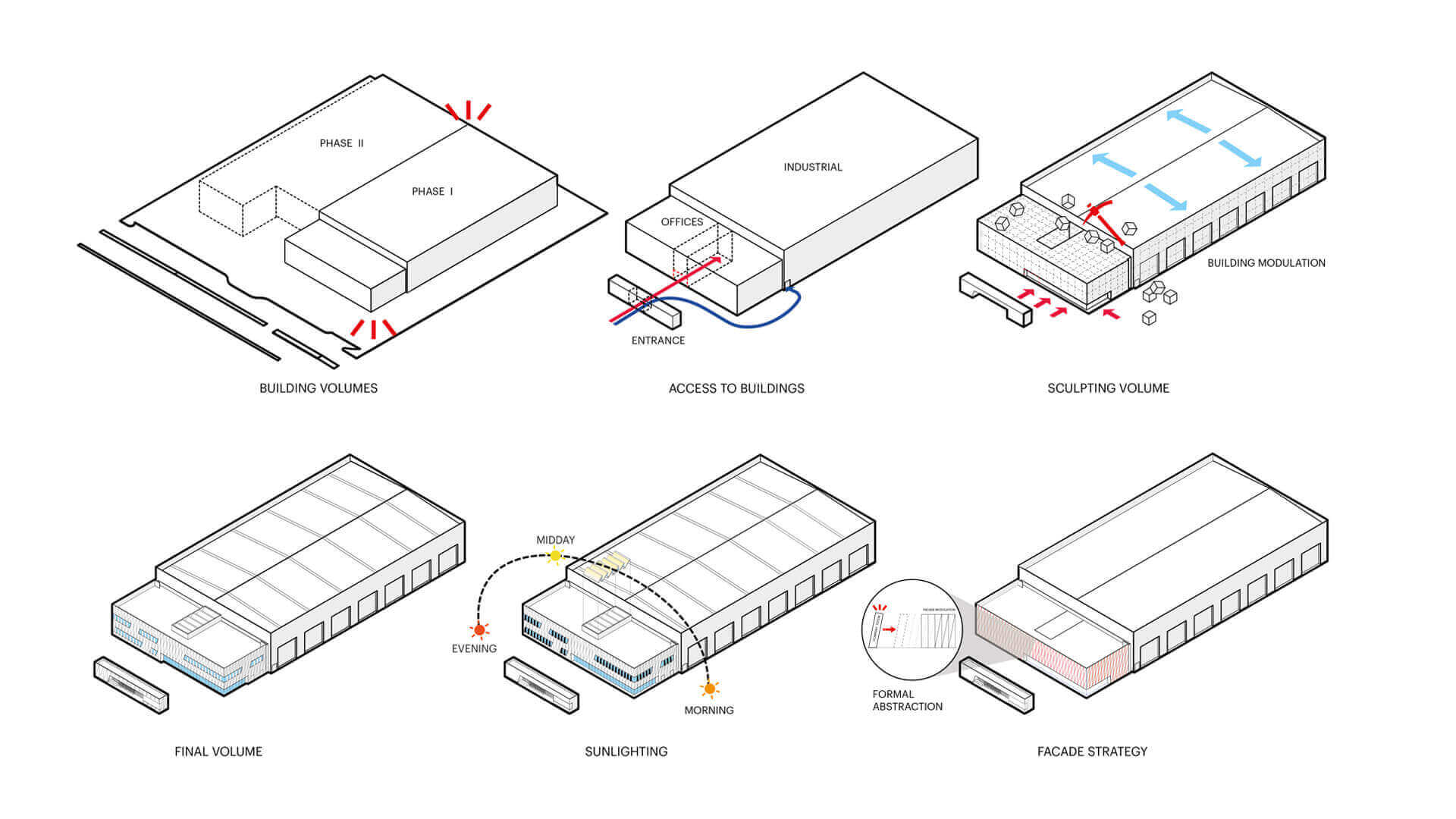
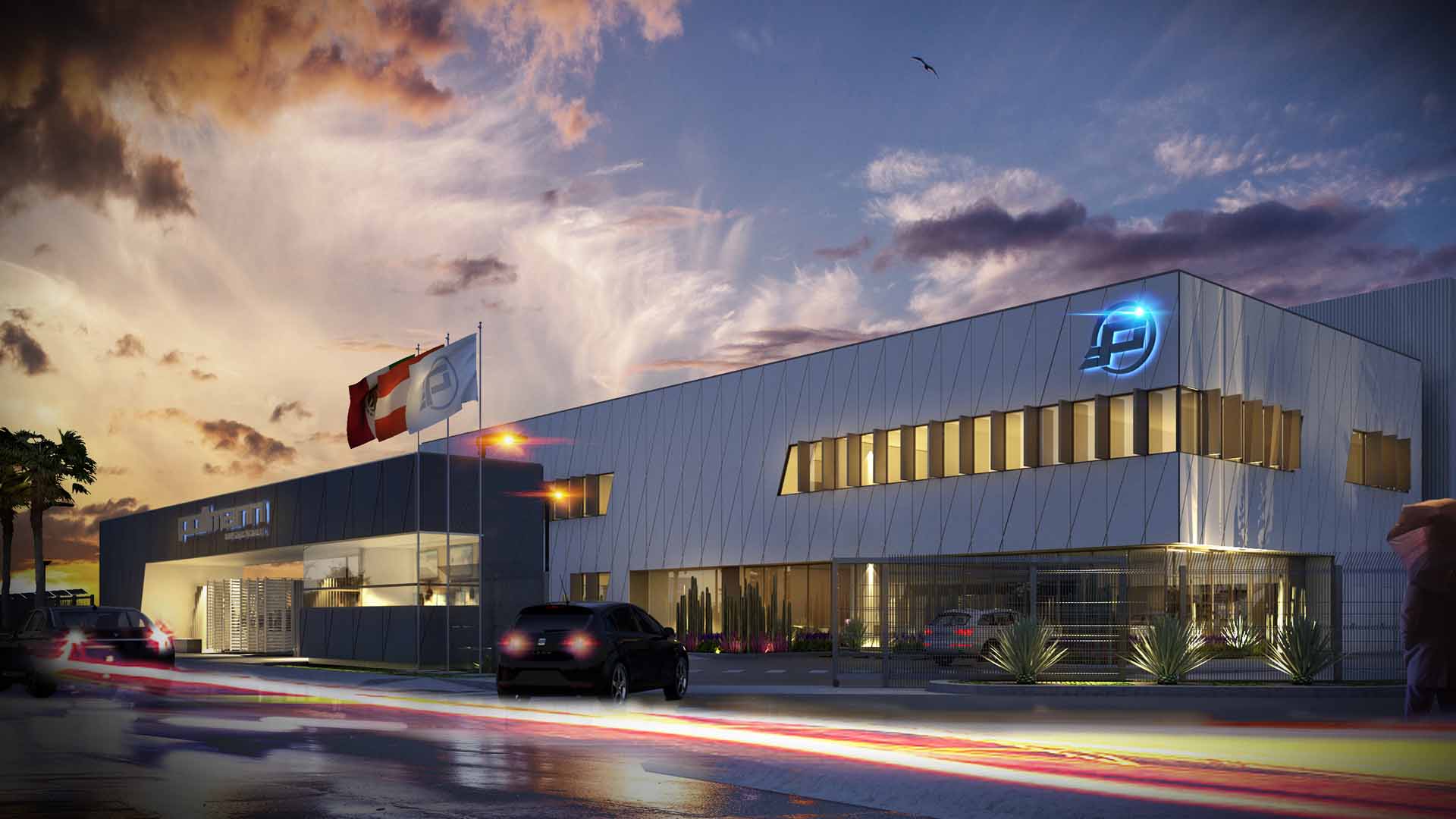
Reception Interior View
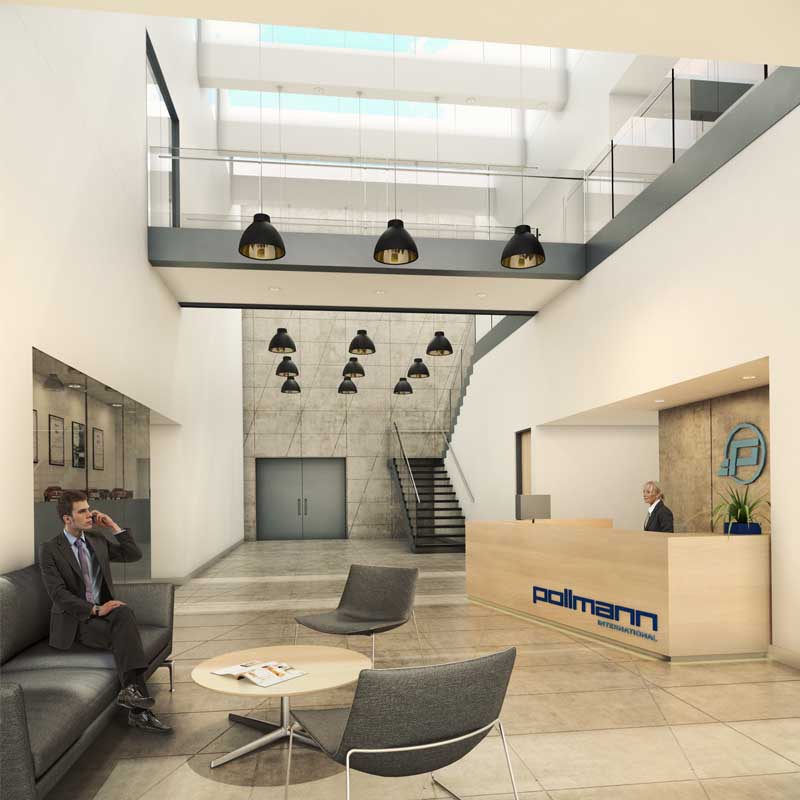
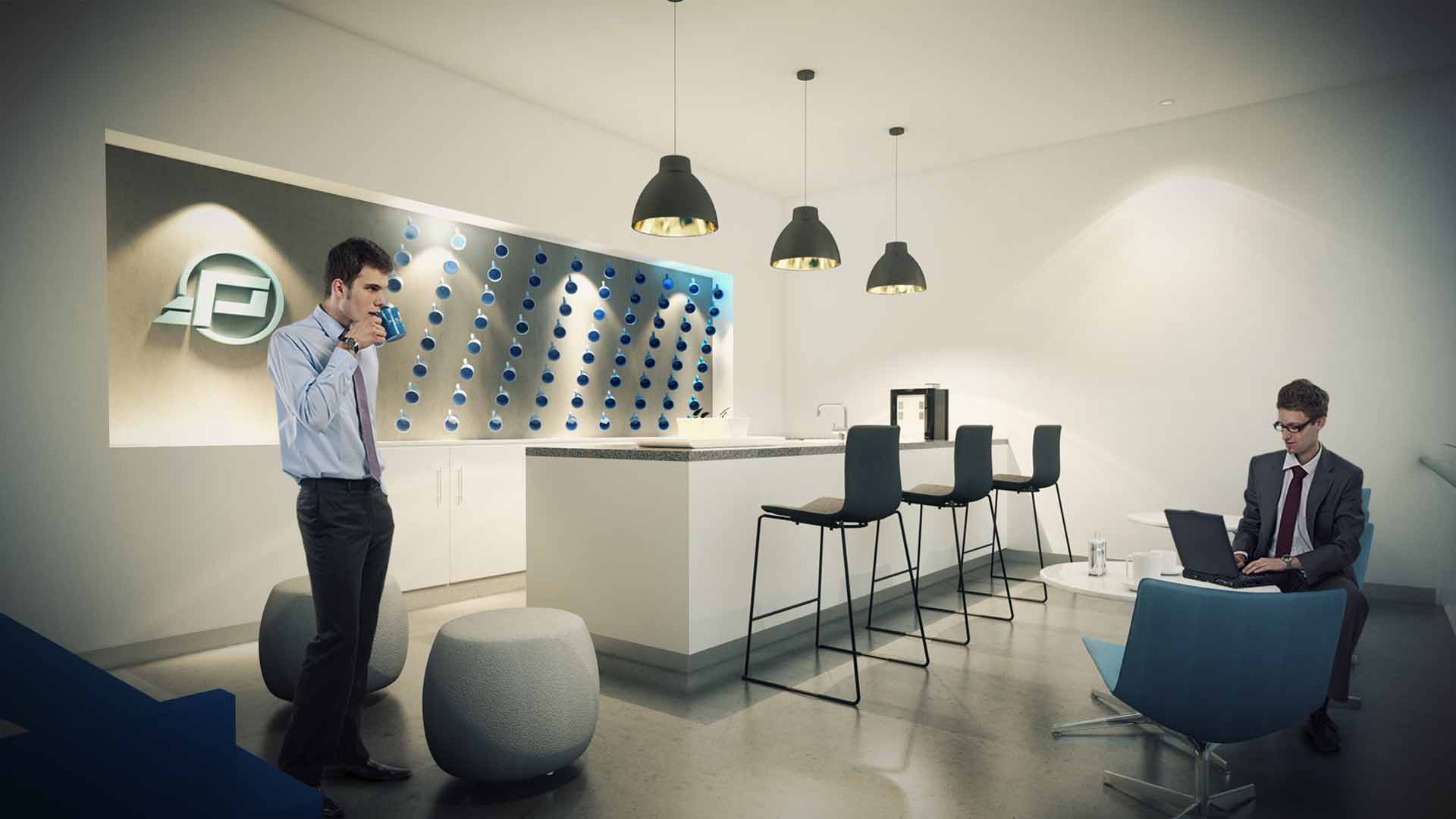
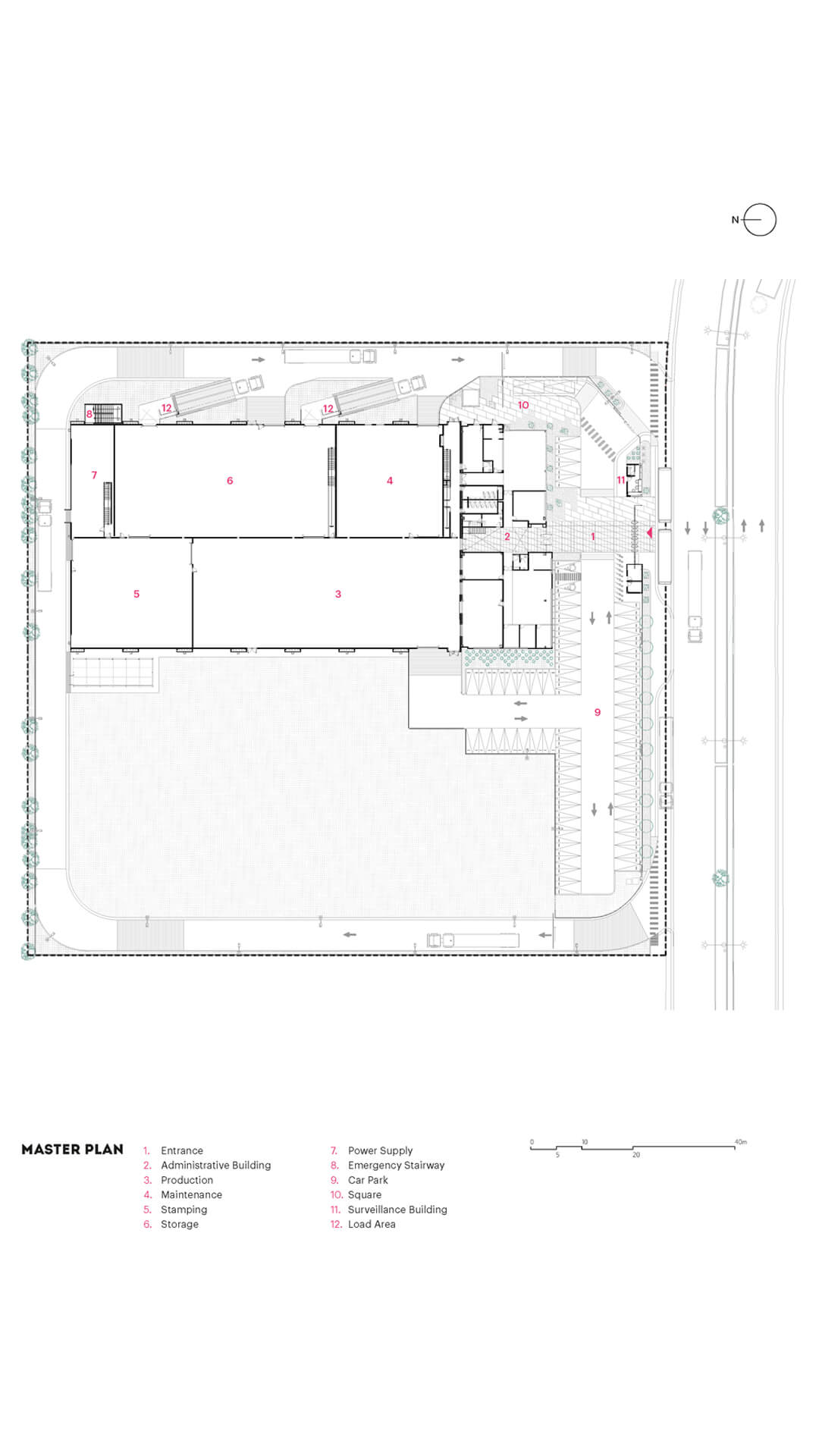
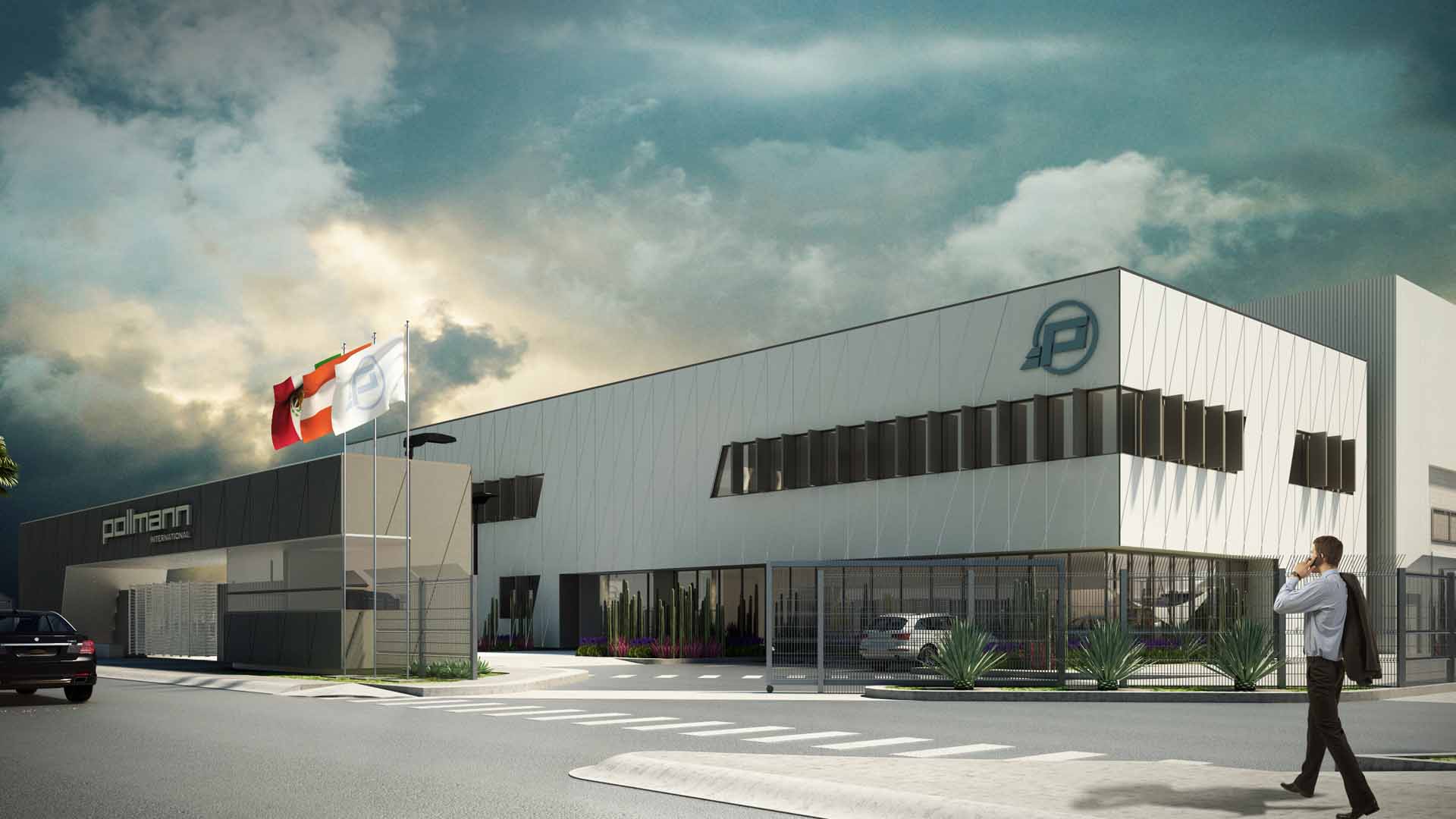
Colaboration
-
Juan Carlos Vidals
Partner
-
Moritz Melchert
Partner
-
Miguel Izaguirre
Design Manager
-
Gert Graf
Project Manager
-
René Cruz
Project Manager
-
Silvia Díaz
Architect
-
Aníbal González
Architect
-
Pedro Arroyo
Architect
-
Oliver Guerrero
Architect
-
César Ávila
Architect
-
Andrea Trejo
Architect
-
Alberto Bautista
Architect
-
Carlos Caldinho
Architect
-
Daniel Juárez
Visual Artist
-
Abraham Mena
Visual Artist
