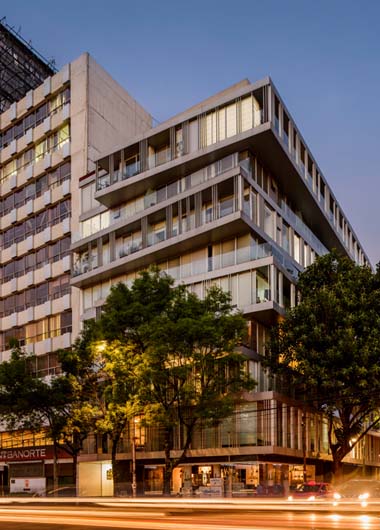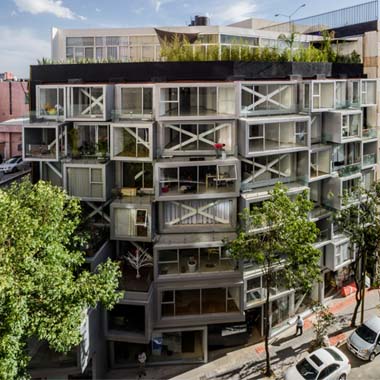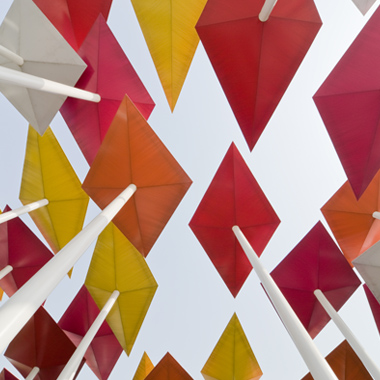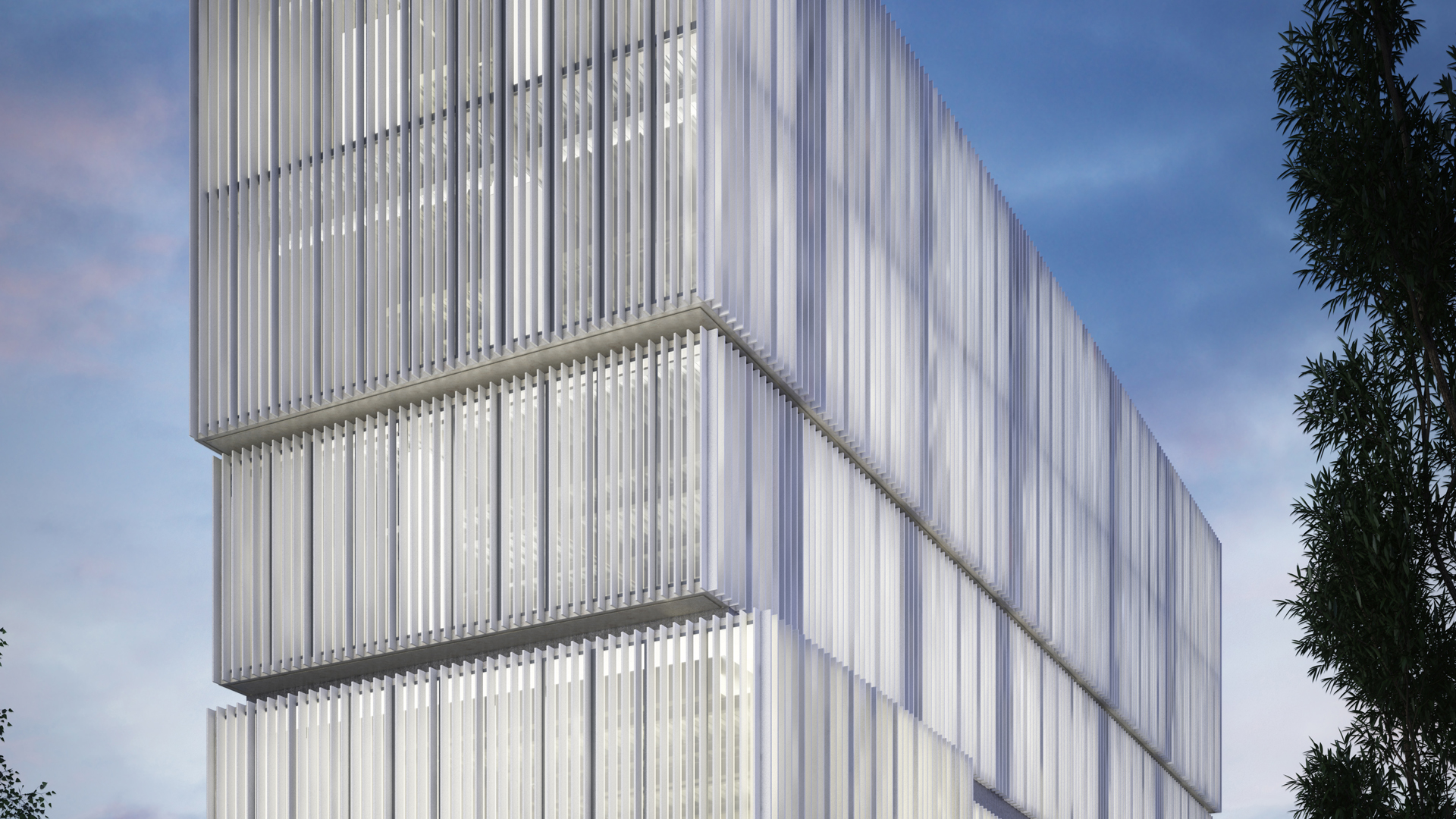
Doctora 41
_Mexico City, Mexico
Doctora 41
Programa
_Offices building
Área
__2,199.40 m²
Año de diseño
_2017
Ubicación
_Mexico City, Mexico
Estatus
_Comissioned for SD/DD/CD
Cliente
_Confidential
Located in the eastern region of the Mexico City, this office rental project makes efficient use of the available lot and maximizes natural light which pours into the interior from a lateral light well. The vertical monotony of repetitive floors is broken by the skin on the façade consisting of vertical, pre-fab fibrocement louvers, whose configuration gives the illusion of boxes of increasing height stacked one upon the other. These louvers modulate solar radiation, provide privacy and work in conjunction with intelligent HAVC and illumination systems.
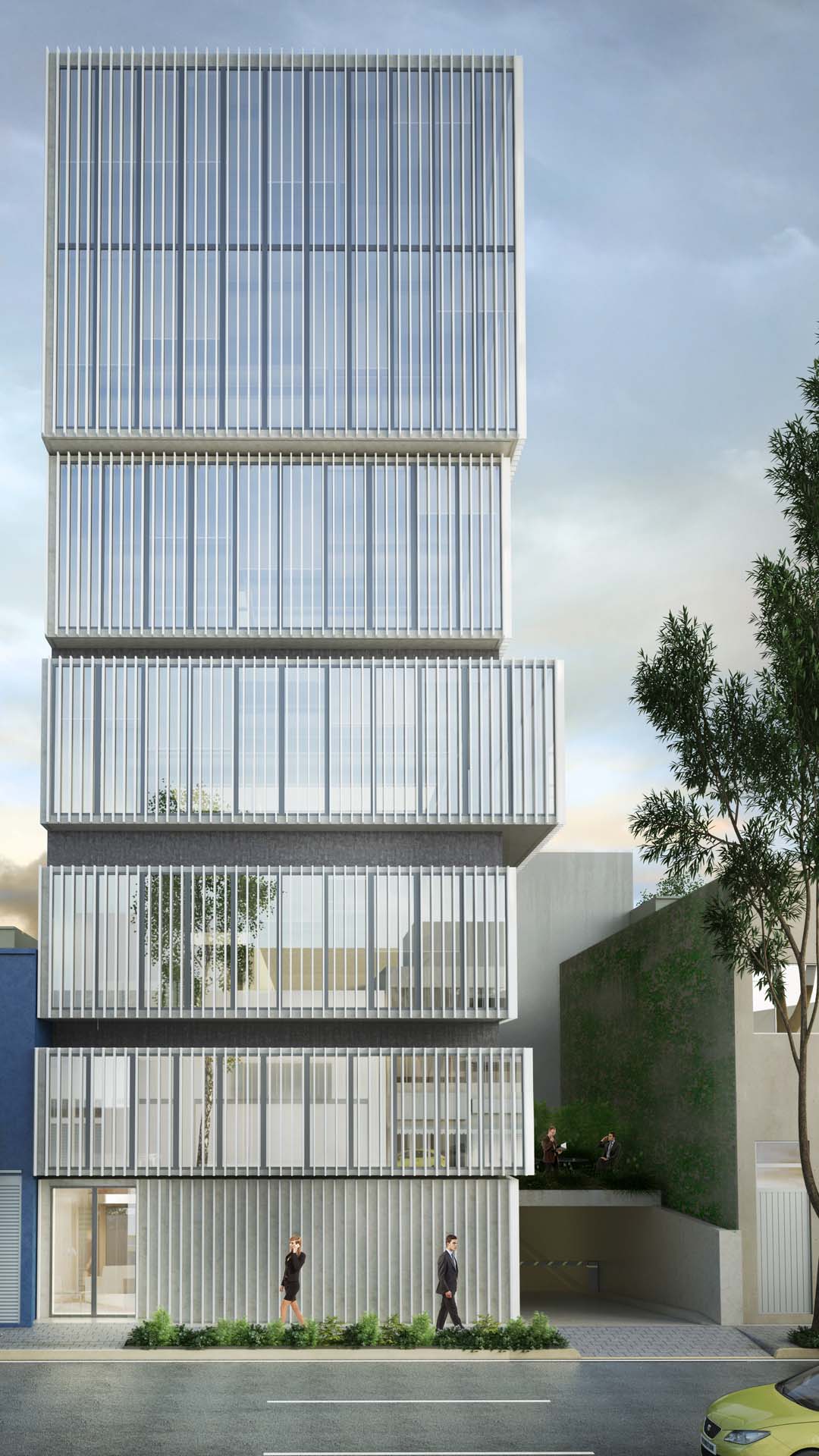

Doctora 41


Lobby
Section B B


Section C C
Colaboración
-
SLOT + ADAI
-
Juan Carlos Vidals
Partner
-
Moritz Melchert
Partner
-
Miguel Jiménez
Design Manager
-
André Torres
Architect
-
César Ávila
Architect
-
Abraham Mena
Visual Artist

