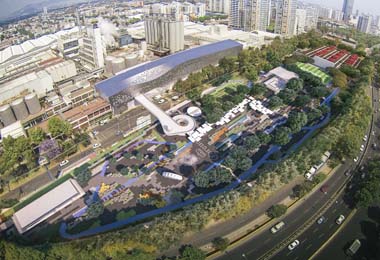
Atenas
Mexico City, Mexico
Atenas
Program
_Housing building with 40 flats and retail shops
Area
_4,500 m²
Design Year
_2012
Location
Mexico City, Mexico
Status
_Comissioned for SD/ DD/ CD/ Built
Client
_Confidential
The Slot design team tackled the conversion of a seven-story office building erected in the 1960s into an eye-catching, mixed-use complex. With retail locales on the street level, designers framed each apartments in a distinctive boxed pattern, topped off with a generous leisure terrace. More than a facelift, the complete refurbishment was achieved without need of major investment in structural components. The renovation of this long-abandoned office block achieves a magnetic, striking new look that is both structurally sound and financially astute.




Balcony




Colaboration
-
SLOT + CRAFT
-
Juan Carlos Vidals
Partner
-
Moritz Melchert
Partner
-
Luis Barajas
Architect
-
Julian Baun
Architect
-
Sergio Monroy
Architect



