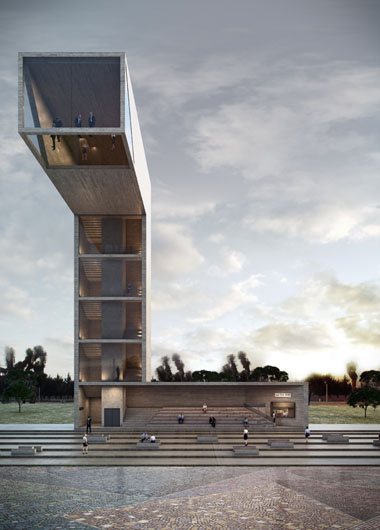
México-Shanghai
_Shanghai, China
México-Shanghai
Program
_Exhibition area, restaurant, museum shop, business center offices.
Area
_4,000 m²
Design Year
_2009
Location
_Shanghai, China
Status
_1st Prize Winner/Built
Client
_Promexico
This design validates the motto of the World Expo Shanghai 2010 of ‘Better City, Better Life’ showing how the restoration of urban green areas can improve city life. Instead of trying to impress with an imposing building on the Expo landscape, the Mexican Pavilion offers visitors a grass slope of 4000 square meters and a colorful forest of kites where they can relax and play. The pavilion, ensconced beneath this slope, houses the permanent and temporary exhibition space, as well as a restaurant, cultural museum and museum shop. The pavilion’s most distinctive design feature is the panoply of colorful kites, a children’s favorite in both Mexico and China, that while delighting the heart and eye provide much needed shade.








Colaboration
-
Juan Carlos Vidals
Partner
-
Moritz Melchert
Partner
-
Israel Álvarez
Architect
-
Mariana Tello
Architect
-
Edgar Octavio Ramírez
Architect
-
Michel Trejo
Construction Architect
-
Aaron Hernández
Construction Architect
-
Efraín Ovando
Construction Architect
-
Fernando Valdivia
Structural Engineer
-
Kai Diederichsen
Illumination
-
Sergio Monroy
Visual Artist
-
Carlos Miranda
Visual Artist



